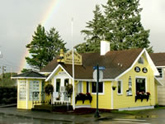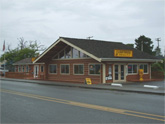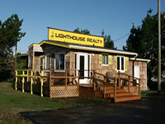Enter on the main level through the covered entry into the open floor plan living room, dining and kitchen. Kitchen is complete with butcher block counters, ample counter space, bright white cabinetry and stainless steel appliances. Natural light flows in through the windows on the main level. Down the hallway is the primary bedroom with attached bath featuring an oversized shower and a walk in closet. Utility room and a full bathroom also located on the main floor. Downstairs has an additional three bedrooms and full bathroom. Ample storage in all bathrooms. Located conveniently close to town and all amenities.
| LAST UPDATED | 4/24/2025 | TRACT | Raymond |
|---|
| YEAR BUILT | 2022 | COMMUNITY | Raymond |
|---|
| GARAGE SPACES | 1.0 | COUNTY | Pacific |
|---|
| STATUS | Sold | PROPERTY TYPE(S) | Single Family |
|---|
| Elementary School | Raymond Elem |
|---|
| Jr. High School | Raymond Jnr Snr High |
|---|
| High School | Raymond Jnr Snr High |
|---|
| AIR | None |
|---|
| APPLIANCES | Dishwasher, Microwave |
|---|
| AREA | 210 - Raymond |
|---|
| BASEMENT | None |
|---|
| CONSTRUCTION | Wood Siding |
|---|
| GARAGE | Attached Garage, Yes |
|---|
| HEAT | Electric |
|---|
| INTERIOR | Dining Room, Double Pane/Storm Window, Laminate |
|---|
| LOT | 6098 sq ft |
|---|
| LOT DESCRIPTION | Paved |
|---|
| MLS STATUS | Sold |
|---|
| PARKING | Attached |
|---|
| STORIES | 2 |
|---|
| STYLE | 12 - 2 Story |
|---|
| SUBDIVISION | Raymond |
|---|
| TAXES | 3462.09 |
|---|
| UTILITIES | Sewer Connected |
|---|
| VIEW | Yes |
|---|
| VIEW DESCRIPTION | Territorial |
|---|
| WATER | Public |
|---|
We respect your online privacy and will never spam you. By submitting this form with your telephone number
you are consenting for Kristi
Wanke to contact you even if your name is on a Federal or State
"Do not call List".

 icon are courtesy of Northwest MLS.
icon are courtesy of Northwest MLS.




